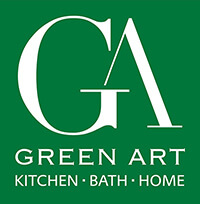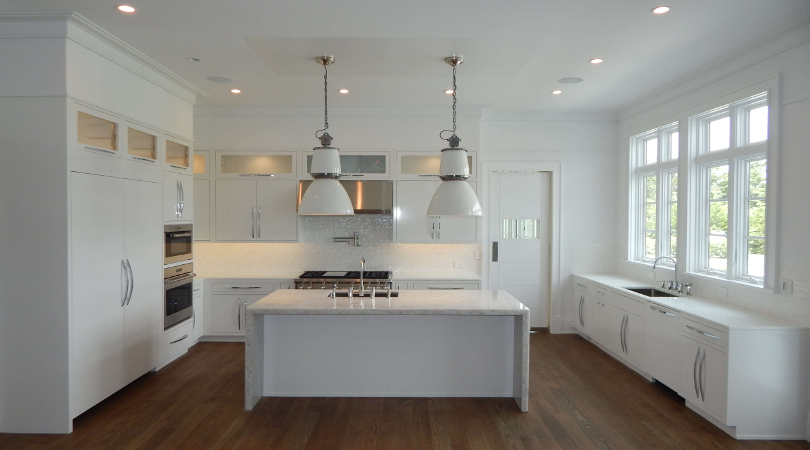Your kitchen is one of the main focal points of your home. Since your family and friends spend countless hours there, you want it to be as inviting as possible. From the horseshoe design to the peninsula, there are several common kitchen layouts you can choose from to make your kitchen the most attractive room in your house.
5 of the Most Popular Kitchen Layouts Today
1) Horseshoe
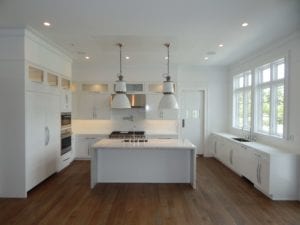
The horseshoe, or U-shape layout, features three walls of cabinets and appliances, which gives you ample space to store food and cooking supplies.
The U-shaped design adds an element of symmetry to your home’s floor plan. Its open layout is also advantageous, because it allows your friends and family to move easily in and out of the room.
If space permits, a horseshoe kitchen may also include an island in the middle, which adds an additional space where the cook can work and everyone else can congregate.
2) Peninsula
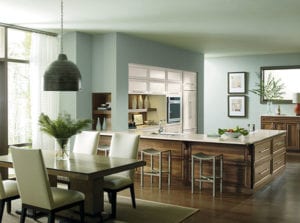
A peninsula kitchen has a similar design to the horseshoe, except that the island is connected to a wall. This type of design, also known as a G-shaped kitchen, has cabinets and appliances spread across three walls of the room just like the horseshoe.
The extra counter-top that juts from the wall is typically used as a breakfast nook. The peninsula kitchen works best in medium to large size kitchens that do not have space for a true island.
3) L-Shape
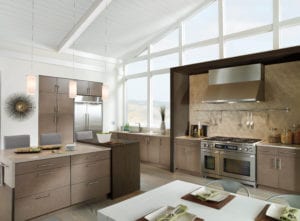
L-shape kitchen layouts may be the most widely-used of all design plans. They have two walls of cabinets and appliances that are perpendicular to one another.
An L-shape layout is often used to maximize the corner areas of a small to medium-sized space in a residential home.
This design gives you the option of adding adjoining dining and/or work spaces. Or, your kitchen could also provide a pathway between two separate rooms of your house.
4) One-wall
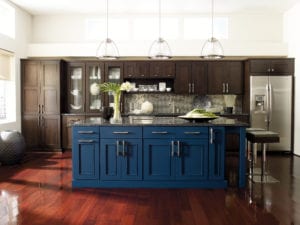
The one-wall kitchen is the best way to maximize a smaller space. With cabinets and appliances on the same wall as the sink, it can give your family more flexibility in a smaller space.
The one-wall kitchen is more commonly found in studios or loft spaces, but may also be used in home remodeling.
5) Galley
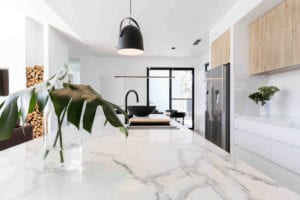
A galley, or walk-through kitchen, is another layout that is popular, because it provides a symmetrical look. It is used in rooms that have two walls opposite of each other, or two parallel countertops with a walkway in the middle.
The galley, which was derived from layouts used on ships and trains, is a utilitarian design. It maximizes space by allowing you to split appliances and cabinets on both sides of the room. Although the galley is typically found in small kitchens, it can be adapted to fit a bigger space.
If you are thinking of redesigning your kitchen, Green Art Plumbing Supply can outfit your every need. We have a superior selection of the highest quality residential design materials at the best possible value in our Freeport, Huntington and Southampton showrooms.
